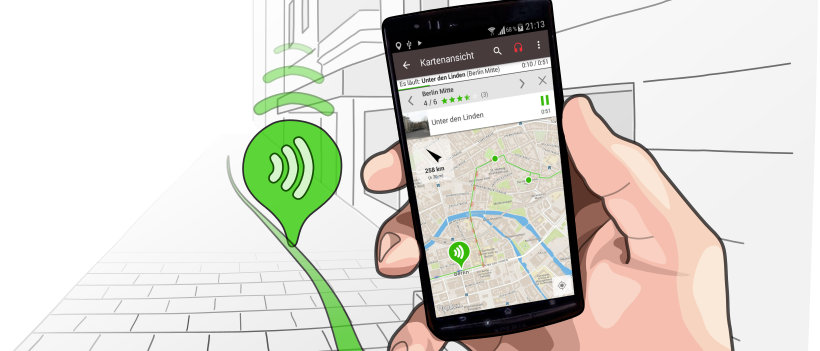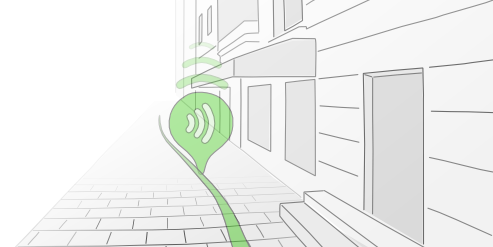You are now standing in front of one of the five completed Houses with Balcony Access. All five houses have three floors and are approximately 60 meters long, 8 meters wide, and 10 meters high. They have slightly sloping pent roofs and are all north-south facing to provide optimal lighting conditions for the apartments.
While I speak, feel free to walk around and take a look at the building.
One interesting feature is the stair tower at the front, which provides vertical access to the building. It is fully glazed on the street side. The glazing was destroyed during World War II and has only been restored on two buildings so far. In the remaining buildings, the stairwells have been bricked up and fitted with windows.
An important design element are the balconies that dominate the street façade of the building. They provide access to the individual apartments. There are six apartments on each corridor, each measuring 47 square meters – and at that time usually with three rooms. The well-equipped „Volkswohnungen“ (“people’s apartments,”) as they were called at the time, were inhabited by working-class families of four.
Access to six apartments per balcony via a staircase saved costs; the use of bricks from the municipal brickworks just one kilometer away (instead of precast concrete elements) and the unplastered façade also saved costs. The use of local builders (instead of modern machines), the involvement of the Dessau Bauhütte, and the use of Bauhaus students as construction managers – everything was designed to reduce costs.
Hannes Meyer had given the Bauhaus a new motto: “Volksbedarf statt Luxusbedarf” — the needs of the people instead of the need for luxury.” And if this were to be a reality, then the houses had to be cheap – without sacrificing proper facilities and quality at the same time.
Despite all the cost-cutting, no expense was spared on modern technical infrastructure designed to make people’s lives easier. And this was meant to be visible to passers-by. On the outside of the balcony, at the western end of the building, there used to be a garbage chute: a long downpipe, which no longer exists today, led from the corridors directly into a garbage can. Practical, right? This might be nothing special to us today, but back then it was a modern innovation.
The balconies, however, were intended not only as a cost-effective way of accessing the apartments, but also represented an extension of the “people’s housing.” They were intended to serve the residents as a communal space, a place for meeting and exchange. The balconies were intended to have a community-building effect. Meyer formulated the high architectural standards in his article “bauen” (building) in the magazine bauhaus in 1928 as follows: “The new settlement [is] completely […] an ultimate goal of public welfare.” In the “new settlement,” Meyer continued, “the tensions between the individual, the genders, the neighborhood, and the community, as well as the geophysical relationships, should be designed in a superior manner.”
The balconies and other communal facilities in the houses, and the “new settlement” as a whole, were intended to contribute to the formation of a new collective spirit, a new democratic society. Bauhaus assumed that the balconies (which continue to appear in communal housing to this day) could have a positive influence on its users’ social attitudes.
But there was also a lot of criticism in Dessau at the time. Opponents described the Houses with Balcony Access as a “mortal sin against housing construction” and the balconies as “desolate tubes.” Could you imagine the debate? “Good meeting place” or “desolate tube”?
In any case, the balconies offer a wide view of the settlement. And their long history of use has shown that they have been accepted as places to meet and spend time – and serve as balconies for residents during the warm months. Tenants customize the balconies with furniture and plants, thus helping to shape the overall appearance of the Houses with Balcony Access.
Our next stop is at the House with Balcony Access at Peterholzstraße 48.
Architecture and Community
De l'audiowalk Audio walk around the Houses with Balcony Access of the Bauhaus settlement | Dessau

49:41 min Audio
2.68 km 17

Écoute la visite audio maintenant, de préférence en grand écran.
Ou utilise l'application pour écouter l'audiowalk sur place :
Autres étapes de cette visite audio :
Welcome (4:19 min) • Outdoor area and renovation (3:29 min) • Unrealized low-rise buildings (4:30 min) • Utility rooms and technical equipment (4:22 min) • Homeless barracks (3:15 min) • Living spaces and furnishings (4:31 min) • Paulick-buildings (4:42 min) • Stahlhaus (3:43 min) • Gropius-buildings (6:33 min) • Fischer-buildings (3:54 min) • Imprint (1:21 min)

