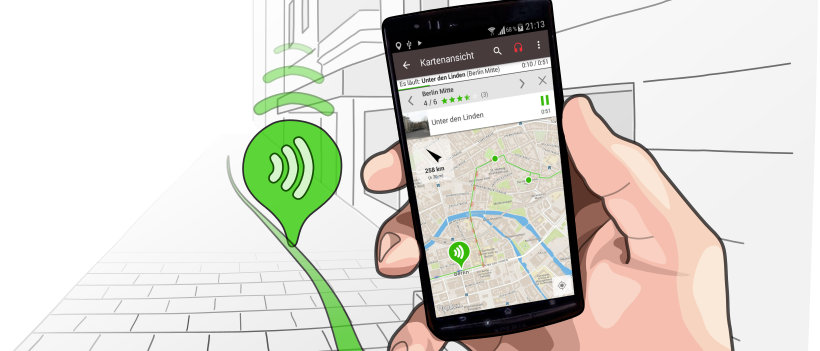As you have already heard several times, the aim of the modernist architects was to create affordable living space that was both functional and comfortable. Bauhaus believed that “usable public housing” had to be cheap and offer maximum efficiency and flexibility.
This requirement was also reflected in the planned furnishings.
To give you a deeper impression of how Bauhaus imagined a furnished three-room apartment, let’s take you on a mental tour of a possible model apartment.
Imagine walking through the arbor to the front door and entering the apartment. You find yourself in a small entrance hall. To your right is the coal stove that heats the entire apartment. To your left is the bathroom.
Now you continue straight ahead into the living room. The room is flooded with light. The south-facing window is particularly large, giving you a beautiful view of the green gardens. The living room is the center of the apartment. The stone wood floor is covered in high-quality linoleum, as are the master bedroom and the children’s room. On the walls, you see “Bauhaus wallpaper” from the Rasch company. It features small patterns, vertical and horizontal lines, and is very simple – deliberately avoiding ornamentation of any kind.
The room is furnished with “people´s furniture” from Bauhaus. These are simple, well-designed and affordable wooden pieces that embody Bauhaus’s functional and social spirit. There is no tubular steel furniture or cantilever chairs, as you might expect from Bauhaus.
In front of the window is a pull-out table with simple chairs. Against the walls are a bookcase and cabinets with minimal depth, which can be used in various ways thanks to adjustable shelves.
The room also has an armchair and a floor lamp. A radio antenna connection and a power outlet are also available. Large sofa landscapes, televisions, etc. were not an issue at the time.
The living room has four doors. The door on the left leads to the master bedroom. The beds are positioned against the side walls, with a custom-made bedside table in between. This has a special feature: It is designed so that it can be pushed over the beds and used as a small table. Opposite, on the other side of the living room, is the children’s room. When you enter, you see the back wall of the built-in kitchen cabinet on the right, which is part of the basic furnishings. It forms the upper part of the partition between the children’s room and the kitchen and protrudes into the room. The children’s bed is fitted underneath the cabinet. The Bauhaus wanted to make ideal use of the limited space with solutions like this.
The living room also leads into the kitchen. There you can see the front of the large built-in cupboard that you recognize from the children’s room. An efficient use of the available space. Under the windowsill is a niche with sliding doors, ventilated by an opening to the balcony, in which is the refrigerator. Below and next to it is more kitchen furniture that allows for a well-thought-out workflow: First the sink with a draining board, then the work surface for preparation, followed by the stove with oven and warming drawer. Finally, there is a countertop for serving. Everything is very practical, and designed to avoid unnecessary movement and wasted time.
In the early 1930s, the Bauhaus “people’s apartment” with its “people’s furniture” was intended to be a model answer to the question of what things people really need to live.
However, the first tenants of the Houses with Balcony Access did not buy Bauhaus furniture, but moved in, in 1930, mostly with existing heavy, bulky, brown sideboards. It may be that the Bauhaus’s ideas failed to meet the residents’ aesthetic desires, but it should also be borne in mind that the workers simply could not afford new furniture, just like the Bauhaus wallpaper or linoleum floors described above. For us today, the question remains: What things do people need to live?
When you’re ready, continue to Station 8.
Living spaces and furnishings
De l'audiowalk Audio walk around the Houses with Balcony Access of the Bauhaus settlement | Dessau

49:41 min Audio
2.68 km 17

Écoute la visite audio maintenant, de préférence en grand écran.
Ou utilise l'application pour écouter l'audiowalk sur place :
Autres étapes de cette visite audio :
Welcome (4:19 min) • Architecture and Community (5:02 min) • Outdoor area and renovation (3:29 min) • Unrealized low-rise buildings (4:30 min) • Utility rooms and technical equipment (4:22 min) • Homeless barracks (3:15 min) • Paulick-buildings (4:42 min) • Stahlhaus (3:43 min) • Gropius-buildings (6:33 min) • Fischer-buildings (3:54 min) • Imprint (1:21 min)

