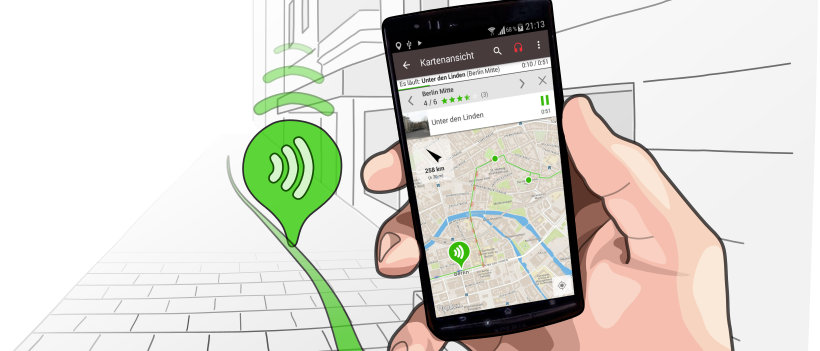Have you just passed a grocery store and are standing in front of a four-story building with a gabled roof? Then you’re in the right place.
This building is the first of seven row houses lined up along Heidestraße, the southern access road to Dessau. They are commonly referred to as DEWOG buildings.
I’ll now tell you what these unspectacular-looking buildings have to do with the Bauhaus. In the meantime, feel free to follow the unpaved path along the seven buildings. I’ll tell you about them while you walk and look around. And please be careful of traffic.
The western edge development with four-story row houses was already included in Bauhaus Dessau’s urban design, but the DEWOG buildings were not realized by Bauhaus. Bauhaus’s involvement in Dessau-Törten ended with the handover of the Houses with Balcony Access in August 1930 and the dismissal of Bauhaus director Hannes Meyer at the same time.
But even without Bauhaus, the city of Dessau seamlessly continued the Törten settlement’s expansion. In 1931, the free trade union cooperative Deutsche Wohnungsfürsorge AG, abbreviated DEWOG, built here. Hence the name DEWOG buildings. The architect was Richard Paulick, who was strongly influenced by Bauhaus through his work in Walter Gropius’s own architectural office. In addition, his father, the leading Anhalt SPD politician Richard Paulick Senior, had brought Bauhaus to Dessau in 1925, and his brother studied at Bauhaus. Paulick was a Bauhaus architect! And the row houses you are walking past are the last buildings in the settlement designed by a Bauhaus architect although they have been heavily remodeled.
The Paulick buildings in Dessau followed basic Bauhaus principles: functional design, simple forms, and modern technical equipment. Their orientation is north-south. Originally built with flat roofs, gabled roofs were added in 1934, certainly to create additional living space, but also to suit the aesthetic preferences of the National Socialist rulers.
The buildings contained a total of 224 apartments. Special features, which were also found in the Houses with Balcony Access, were gas-fired bath stoves and hip baths – and, unlike these houses, central heating. Like the Houses with Balcony Access, the Paulick buildings were made of bricks from the nearby municipal brickworks, but the facades were plastered. The stair railings were made of tubular steel, and the balconies were simple steel structures.
The Paulick buildings are an important, though today often overlooked, contribution to the functional residential architecture of the interwar period. They also represent an attempt to create modern, affordable living space despite limited resources, continuing Bauhaus’s vision. And the buildings are, at least in terms of the architect involved, a symbolic bridge to the “socialist modernism” that prevailed in the GDR from the late 1950s onward. Richard Paulick was one of the country’s leading architects, building on Berlin’s Stalinallee and the “socialist cities” of Hoyerswerda, Schwedt, and Halle-Neustadt. In urban planning and architecture, the GDR saw itself as the legitimate heir to Bauhaus.
Over the decades, the DEWOG-Paulick buildings have been adapted several times to meet changing requirements. Renovation in the 1990s included exterior insulation, the replacement of windows and balconies, and alterations to the stairwells. In the process, much of the original architectural design was largely lost. Only a few elements from the original construction, such as stair railings and doors, have been partially preserved. Perhaps you can still find some traces?
When you are ready, you can move on to the next stop. Now that I have introduced you to the Houses with Balcony Access and their surroundings, I would like to show you three buildings from the early history of Bauhaus planning in 1929/1930. The next stop is the “Stahlhaus,” one of the first buildings in the Bauhaus estate in Törten.
Paulick-buildings
De l'audiowalk Audio walk around the Houses with Balcony Access of the Bauhaus settlement | Dessau

49:41 min Audio
2.68 km 17

Écoute la visite audio maintenant, de préférence en grand écran.
Ou utilise l'application pour écouter l'audiowalk sur place :
Autres étapes de cette visite audio :
Welcome (4:19 min) • Architecture and Community (5:02 min) • Outdoor area and renovation (3:29 min) • Unrealized low-rise buildings (4:30 min) • Utility rooms and technical equipment (4:22 min) • Homeless barracks (3:15 min) • Living spaces and furnishings (4:31 min) • Stahlhaus (3:43 min) • Gropius-buildings (6:33 min) • Fischer-buildings (3:54 min) • Imprint (1:21 min)

