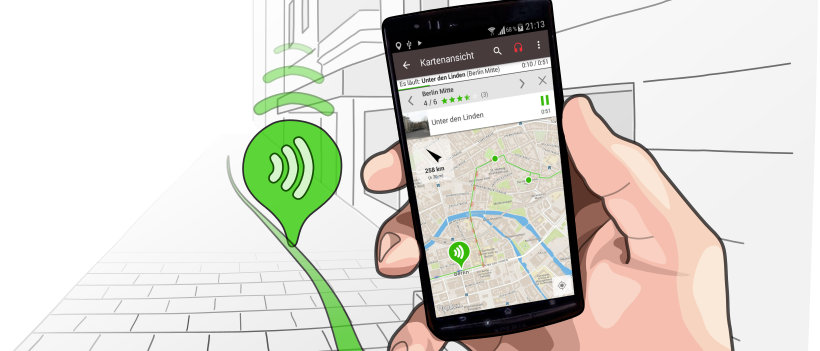What do you see here? A little confused? No problem. If you see a single cubic structure in front of you, behind a small meadow, forming a strange contrast to the neighboring buildings, you’re in the right place. Welcome to the Stahlhaus.
Its name – the steel house – reveals the concept. Instead of conventional materials such as brick and wood or prefabricated concrete parts, steel was used for most of the construction. Nowadays, this sight is no longer so unusual; at least many buildings today have metal panels on their facades, known as curtain walls. But here, the entire house is made of steel, not just the facade, which is unusual even today—and back when it was built in 1927, it was a truly radical approach.
The two Bauhausler Georg Muche and Richard Paulick (whom we already know) were responsible for this experimental metal house. The two designers saw steel construction as the ideal way to modernize building. The house was to consist of wall elements prefabricated in the factory. Steel was a symbol of innovation and technical progress. Or, to put it more pragmatically: after World War I and the collapse of the arms industry in Germany, there was an overproduction of steel – so it was readily and cheaply available.
And so the prototype designed by Muche and Paulick was not only a radical experiment, but also a step toward creating high-quality yet affordable living space for broad portions of the population. The two men’s vision was to use steel construction to end the severe housing shortage.
But let’s take a look at the building itself: it consists of two rectangular blocks pushed into each other. The higher one contains the living room and bedrooms. These rooms have tall, narrow windows and are brightly lit by daylight. The portholes that serve as windows in the utility rooms are also eye-catching. Another special feature is that no downpipes for draining the roof are visible, as they run inside the building.
The use of steel gives the house a light appearance and should make it flexible. The prefabricated wall elements meant that it could be erected in a short time. After that, it should be easy to adapt to a changing family at any time. After all, a family is like a collective organism: Sometimes it grows, sometimes it shrinks. The house should be able to undergo these transformations by moving walls, thus avoiding a material- and cost-intensive new build. This would significantly extend the house’s life cycle.
However, the concept of the steel house, of using steel and keeping everything light and flexible, did not catch on – neither on a large scale, nor in the Bauhaus estate in Törten. Even Richard Paulick, who co-designed the steel house, used traditional building materials, bricks from the municipal brickworks, for his row houses in Törten five years later.
Nevertheless, the idea of prefabricating individual elements industrially and thus producing living space en masse in a shorter time was to have a decisive influence on construction in the 20th century. This is what the experimental steel house tells us, which has long since ceased to be a residential building and is now an exhibit in the urban space.
That covers the steel house. The next stop is right at the beginning of the street called “Doppelreihe.”
Stahlhaus
De l'audiowalk Audio walk around the Houses with Balcony Access of the Bauhaus settlement | Dessau

49:41 min Audio
2.68 km 17

Écoute la visite audio maintenant, de préférence en grand écran.
Ou utilise l'application pour écouter l'audiowalk sur place :
Autres étapes de cette visite audio :
Welcome (4:19 min) • Architecture and Community (5:02 min) • Outdoor area and renovation (3:29 min) • Unrealized low-rise buildings (4:30 min) • Utility rooms and technical equipment (4:22 min) • Homeless barracks (3:15 min) • Living spaces and furnishings (4:31 min) • Paulick-buildings (4:42 min) • Gropius-buildings (6:33 min) • Fischer-buildings (3:54 min) • Imprint (1:21 min)

