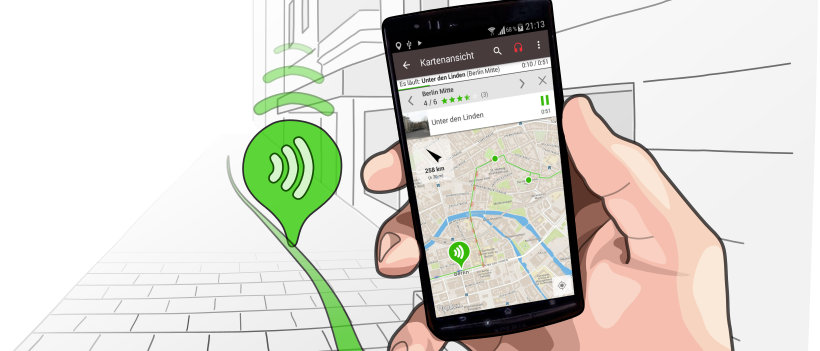We are now somewhat familiar with the Bauhaus Houses with Balcony Access. However Bauhaus’s urban design for the “Törten urban settlement, construction phase 1930” also included 531 low-rise buildings.
This plan followed the then completely new principle of mixed development, as advocated by Ludwig Hilberseimer at Bauhaus. Multi-family and single-family houses were to be mixed in one city district. The idea behind this was that it would lead to greater social diversity, as each type of building was aimed at a specific target group. While the Houses with Balcony Access were primarily intended for people without children, the low-rise buildings with gardens were aimed at families with children.
Walk slowly down the street until you reach the middle. The gabled-roof houses that you are passing are buildings from the mid-1930s. They were built by the arms manufacturer Junkers for its employees. Although in a sense the development is a continuation of Bauhaus’s urban planning concept, the houses have nothing to do with it. Bauhaus envisaged a rectangular street grid with straight streets, not slightly curved ones, as some are today. The basic idea was that all buildings should have the same amount of sunlight and that all houses should have optimal lighting conditions.
The Bauhaus single-family houses were designed as compact, one-story bungalows with flat roofs. Each of the buildings was to have four rooms, a separate kitchen, and a bathroom with a toilet. The plots were quite small, at around 300 square meters, but were also designed purely as recreational gardens; self-sufficiency or subsistence—as in other projects of the time or later under the Nazis—played no role. Bauhaus wanted an “urban residential meadow,” not a rural or semi-rural settlement.
A total of three different building types were planned:
Firstly, a “row house type” facing the street with a living area of 56 square meters. This was the only variant that was to have partial basements.
Secondly, there was the “sawtooth type”: narrow, elongated buildings rotated at 45 degrees to each other. This arrangement allowed for optimal access to the garden while maintaining a high level of privacy.
And thirdly, the “comb type” featured L-shaped floor plans with 48 square meters of living space. These buildings were designed to offer particularly good opportunities for extension toward the garden, if required. They were therefore conceived as “growing houses.”
Documents from students involved in the project suggest that the buildings were to be strongly inspired by the Houses with Balcony Access. Brick was readily available and inexpensive at the nearby municipal brickworks just a few hundred meters from the Törten settlement. Using this material for the low-rise buildings would also have given the settlement a uniform and harmonious appearance. However, wooden buildings were also an option. In mid-1930, Bauhaus had four designs for such buildings, which were to be tested on a trial construction site.
A final decision on which types of low-rise buildings would ultimately be constructed had not yet been made in August 1930, when the first tenants moved into the Houses with Balcony Access.
And after Hannes Meyer was unexpectedly dismissed by the city of Dessau in August 1930 and Bauhaus was reopened by Ludwig Mies van der Rohe in the fall of that year, the project was not pursued further. By the time single-family houses were built in Törten in 1936, times had changed radically. The plans for Törten were modified and the Junkers buildings were constructed in accordance with the now preferred style of “Heimatschutzarchitektur” (homeland security architecture).
If you have now reached a street called Mittelbreite: Look to your right and you will see further Houses with Balcony Access – our next stop.
Unrealized low-rise buildings
De l'audiowalk Audio walk around the Houses with Balcony Access of the Bauhaus settlement | Dessau

49:41 min Audio
2.68 km 17

Écoute la visite audio maintenant, de préférence en grand écran.
Ou utilise l'application pour écouter l'audiowalk sur place :
Autres étapes de cette visite audio :
Welcome (4:19 min) • Architecture and Community (5:02 min) • Outdoor area and renovation (3:29 min) • Utility rooms and technical equipment (4:22 min) • Homeless barracks (3:15 min) • Living spaces and furnishings (4:31 min) • Paulick-buildings (4:42 min) • Stahlhaus (3:43 min) • Gropius-buildings (6:33 min) • Fischer-buildings (3:54 min) • Imprint (1:21 min)

