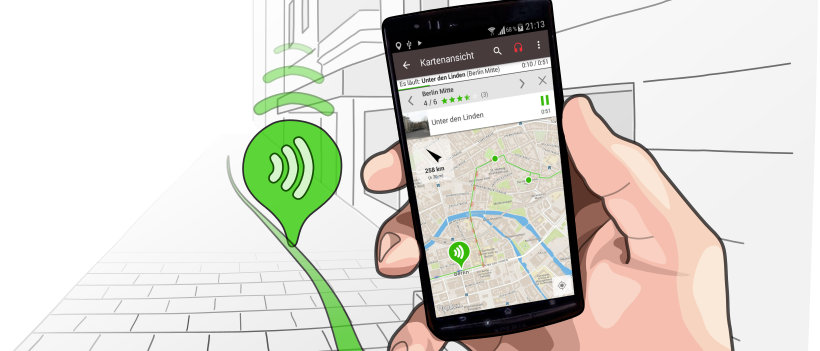Please walk up close to the Houses with Balcony Access. [five-second pause]
If you look closely, you will see a brick with a hole in it to the right of the apartment door, under the kitchen window. This is the air vent for the small refrigerator, which was used to keep food cool without electricity. I find this a fascinating detail.
Despite their frugality, the Bauhaus architects always sought innovative solutions to enable high standards of hygiene and good living comfort for lower-income people. Another highlight in this regard was certainly the advanced heating system. Unlike the tiled stoves or stoves used for heating at the time, the built-in floor heating systems allowed efficient heat distribution to all rooms.
Each apartment had a central coal-fired boiler in the entrance area and a large metal coal bunker. All rooms were equipped with cast-iron radiators. A clever pipe system ensured that the heating water circulated without a pump.
For the first tenants who moved in in late summer 1930, this must have been a real luxury.
During the Weimar Republic, members of the working class still lived in very difficult conditions – there was a housing shortage and many slums in the prosperous cities. The majority lived in tenements, or very small apartments. Running water was usually not available, let alone a bathroom. Cold, mold, and vermin were normal in the poorly heated apartments. The toilets were either in the courtyard or in the stairwell.
The Bauhaus Houses with Balcony Access was intended to make all modern conveniences and technical innovations available to working-class families.
Look at the façade again, to the left of the door, and see the bathroom. It was minimalist but extremely functional. It had a freestanding toilet, a wall-mounted ceramic sink, a built-in enamel bathtub, and a gas-powered instantaneous Junkers water heater – the pride of Dessau’s industry. Hot water for bathing was easily available at all times.
The bathroom, the small corridor behind the front door, and the kitchen on the right were all fitted with durable terrazzo flooring. The walls, doors, and frames were all painted in a uniform light color. Thanks to the well-thought-out color scheme, these rooms, which all faced north toward the hallway, felt bright and friendly.
The apartments’ technical equipment was supplemented by facilities shared by the residents, two large laundry and drying rooms in the basement, and a well-equipped wash house with a laundry area.
The Houses with Balcony Access were also ahead of their time in terms of media provision. There was a communal antenna system and two 8-meter-high reception masts behind the building, which were intended to enable radio reception. The fact that each apartment had an antenna connection was a sophisticated feature and very forward-thinking. The living room, the reception room for visitors, was now also to be used for receiving radio broadcasts. However, it is unclear to what extent tenants had radio sets. The heyday of radio as a mass medium would not begin until a few years later with the Nazis’ “Volksempfänger” (people’s receiver).
Be that as it may, the furnishings of the Houses with Balcony Access testify to Bauhaus’s ambitious aspirations: Modern living comfort was meant to be created with limited financial means. From the heating system to the bathrooms to laundry facilities, every technical solution was well-considered and aimed at providing economical, hygienic, and comfortable living for workers and their families. The apartments are a materialization of the Bauhaus motto “People’s needs instead of luxury needs.”
Utility rooms and technical equipment
De l'audiowalk Audio walk around the Houses with Balcony Access of the Bauhaus settlement | Dessau

49:41 min Audio
2.68 km 17

Écoute la visite audio maintenant, de préférence en grand écran.
Ou utilise l'application pour écouter l'audiowalk sur place :
Autres étapes de cette visite audio :
Welcome (4:19 min) • Architecture and Community (5:02 min) • Outdoor area and renovation (3:29 min) • Unrealized low-rise buildings (4:30 min) • Homeless barracks (3:15 min) • Living spaces and furnishings (4:31 min) • Paulick-buildings (4:42 min) • Stahlhaus (3:43 min) • Gropius-buildings (6:33 min) • Fischer-buildings (3:54 min) • Imprint (1:21 min)

