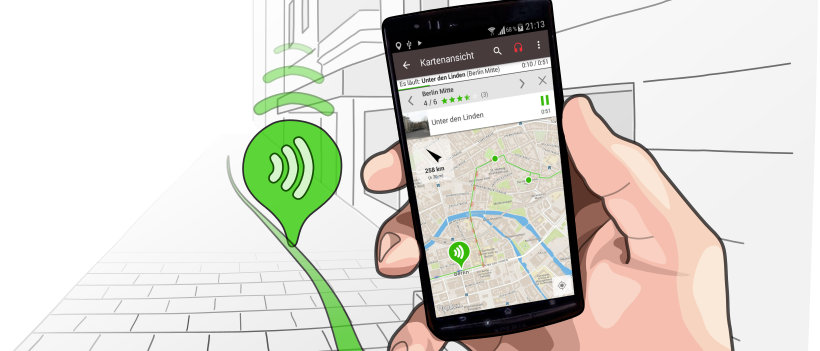Hello and welcome to Dessau-Törten for this audio walk “Around the Houses with Balcony Access of the Bauhaus settlement.”
We’ll visit a total of ten stations. The tour will take approximately an hour and a half.
This audio walk was created in a seminar at the University of Kassel. Students from the University and the Kunsthochschule Kassel were involved in its research and production.
On the map of your display, you can see where you are, as well as where the next stop is, at any time. For the guide to work, you must share your location with the app. If you are using headphones during your walk, please be aware of traffic.
Before we go to the Houses with Balcony Access, we would like to give you a rough overview of the development of the Bauhaus settlement in Dessau-Törten. It’s best to stay here for a moment, in front of the Konsum building. Or find a quiet spot. You could perhaps sit down on one of the benches here.
The design school Bauhaus came to Dessau in 1925 after right-wing conservatives and extremists expelled its operations, faculty, and students from Weimar. Dessau’s leaders, liberals and social democrats, believed in Bauhaus; and hoped that the institution would provide impetus for regional industry and make a decisive contribution to solving the housing shortage. In 1926, there were 6,810 people registered as looking for housing in Dessau.
Bauhaus was supposed to create affordable housing for the growing urban population. And so, between 1926 and 1928, Bauhaus director Walter Gropius built the “semi-rural” Törten housing estate, now also known as the Gropius Estate, on a greenfield site on Dessau’s southern outskirts. The houses over there, on the other side of Damaschkestraße, are part of it, but so are the buildings here to the west of the Konsum building – and the Konsum building itself. We will take a look at the Gropius Estate at the end of our walk.
In 1928, Gropius left Bauhaus and architect Hannes Meyer became director, which is why he planned the Törten settlement expansion to the south. Unlike Gropius, Meyer did not want to implement the project with his private architectural firm, but as a “collective work” of Bauhaus, together with students. The housing estate’s expansion was the largest construction contract Bauhaus ever received, and the Houses with Balcony Access are the only collectively designed Bauhaus buildings still standing today.
From 1928 to 1930, the Bauhaus building department planned a „Stadtsiedlung“ (“city settlement”) based on the ideas of Bauhaus teacher Ludwig Hilberseimer. The Bauhaus envisioned a modern mixed-use development consisting of 531 single-family homes and 21 multi-family buildings. Families with children were to live in the single-family homes with small gardens, while childless couples and singles were to live in the high-rise buildings with a communal garden. The estate was intended to offer residents plenty of green space while also featuring high population density and clear urban design.
This kind of mixed development was completely new at the time – and remains an innovative urban planning concept today. It was intended to promote a “good” social mix, a sense of community, and a shared “good life” for broad portion of the population. Although Bauhaus’s complete plans for the “Stadtsiedlung Törten” – which were to include almost 900 residential units – were never realized, at least five three-story Houses with Balcony Access with a total of 90 apartments were built in 1930.
Now that we have a historical overview, we can finally go view the Houses with Balcony Access. It’s best to walk past the Konsum building on the right, down the street “Am Dreieck,” then turn right. You can also simply follow the map on your display. Our next stop is the Houses with Balcony Access at Peterholzstraße 40 – we’ll continue there.
Welcome
De l'audiowalk Audio walk around the Houses with Balcony Access of the Bauhaus settlement | Dessau

49:41 min Audio
2.68 km 17

Écoute la visite audio maintenant, de préférence en grand écran.
Ou utilise l'application pour écouter l'audiowalk sur place :
Autres étapes de cette visite audio :
Architecture and Community (5:02 min) • Outdoor area and renovation (3:29 min) • Unrealized low-rise buildings (4:30 min) • Utility rooms and technical equipment (4:22 min) • Homeless barracks (3:15 min) • Living spaces and furnishings (4:31 min) • Paulick-buildings (4:42 min) • Stahlhaus (3:43 min) • Gropius-buildings (6:33 min) • Fischer-buildings (3:54 min) • Imprint (1:21 min)

