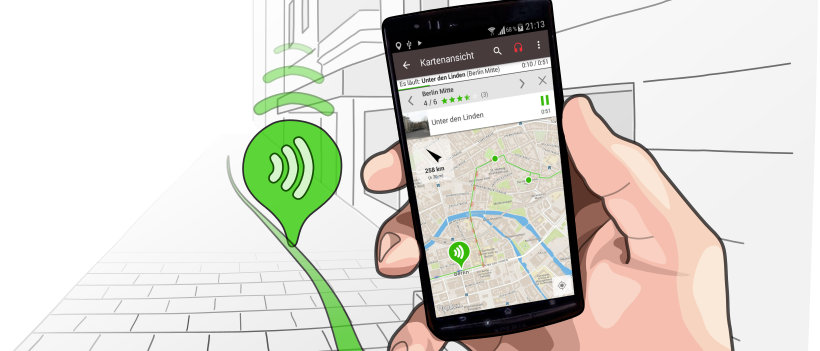You are now standing in front of the balcony building at Peterholzstraße 48, on the corner of Böblinger Weg.
The building was extensively renovated in 2021. As the owner of the Houses with Balcony Access, the Dessau Housing Cooperative attaches great importance to restoring the buildings to their original condition as much as possible. On the other hand, the cooperative must also meet the needs of a changing population, which has led to some adjustments. Floor plans have been optimized and an elevator has been installed inside the building.
The cooperative was faced with the challenge of creating living space that meets today’s standards without destroying the historical character.
I would like to briefly explain the Bauhaus concept for this building’s exterior. Please walk around the west side of the building and enter Böblinger Weg. You can get a view of the rear of the balcony building over the garden fence. The southern exterior was very important to the Bauhaus planners, as it was also intended to be an extension of the 46-square-meter apartments.
Bauhaus divided the outdoor area behind the building into two so-called “ribbons.” During the renovation, these were made visible again: to the north was a row of tenant gardens, and to the south, a communal ribbon. You see the path in the middle.
To the left of the path, each tenant was assigned a private plot. You can see the former mini-gardens by the markings on the ground. Here, right in front of you, where there is now a drainage ditch for rainwater, were once garden areas. Each family grew vegetables and fruit—and some even kept rabbits.
You’ve probably also noticed the ramp to the basement. It was only added a few years ago and allows current residents to access the elevator. Despite the building’s listed status, it is necessary to take into account today’s living standards and an aging society.
To the right of the central path, Bauhaus installed a communal area. This includes the wash house for laundry, the (partially covered) drying area, and, at the very back, a children’s playground with a sandpit. Directly next to the fence were two tall masts on which the communal antenna was installed.
The cooperative provided a washing boiler and various appliances for communal use in the wash house. Even though all residents now have washing machines in their apartments, the building is still used communally. Since the renovation, it has housed the new, highly efficient geothermal heating system that supplies the building with heat and hot water.
But the communal area was also designed as a meeting place for the house community. Here, residents would gather for everyday activities, after-work beers, or larger garden parties. The wash house with its canopy was an important place for communication and socializing in the summer. It is to be hoped that today’s residents will use it in the same way …
Now you can slowly walk down Böblinger Weg, take a look at the Junkers buildings—and start the next audio clip.
Outdoor area and renovation
De l'audiowalk Audio walk around the Houses with Balcony Access of the Bauhaus settlement | Dessau

49:41 min Audio
2.68 km 17

Écoute la visite audio maintenant, de préférence en grand écran.
Ou utilise l'application pour écouter l'audiowalk sur place :
Autres étapes de cette visite audio :
Welcome (4:19 min) • Architecture and Community (5:02 min) • Unrealized low-rise buildings (4:30 min) • Utility rooms and technical equipment (4:22 min) • Homeless barracks (3:15 min) • Living spaces and furnishings (4:31 min) • Paulick-buildings (4:42 min) • Stahlhaus (3:43 min) • Gropius-buildings (6:33 min) • Fischer-buildings (3:54 min) • Imprint (1:21 min)

